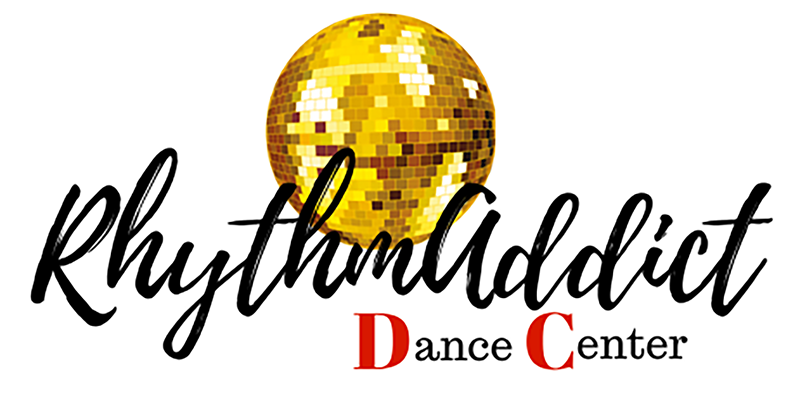Rent RhythmAddict
Whether for a dance class, workshop, personal practice, or even for a special event, count on RhythmAddict to handle your dance studio rental needs.
For weekly rentals/classes, workshops or personal practice - please go to "Studio Rental".
For special events such as birthdays, weddings, baby showers, corporate events, etc. - please go to "Event Rental".
